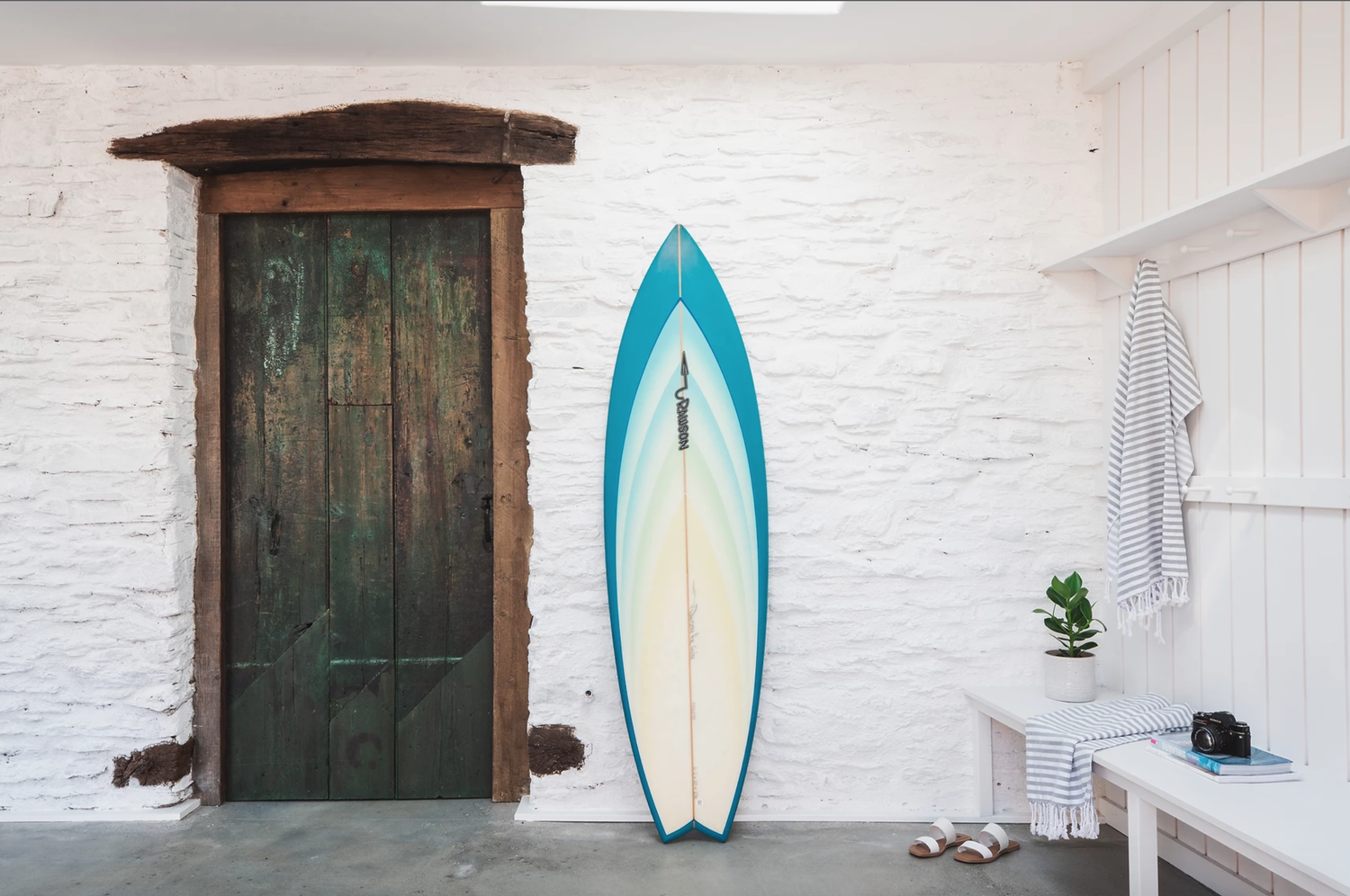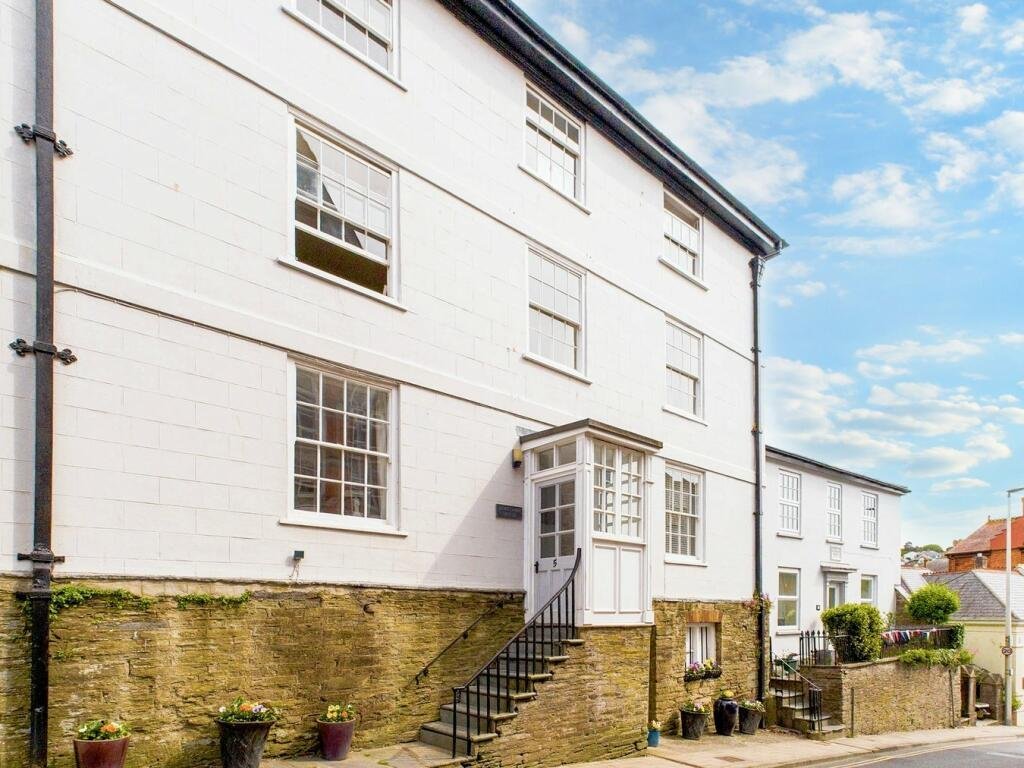residential - barn conversion - north cornwall
Lanoy Barn
In the shadow of Bodmin Moor and tucked away on the edge of a small farm hamlet near Launceston, Cornwall, this historic structure requires complete repair and refurbishment to transform the former agricultural building into a unique family home.
Vardo Architecture were hired to design a scheme to convert the barn into a family home ready for planning submission with Cornwall Council. With planning granted, we are now working up proposals to construct this new family home.
IN PROGRESS
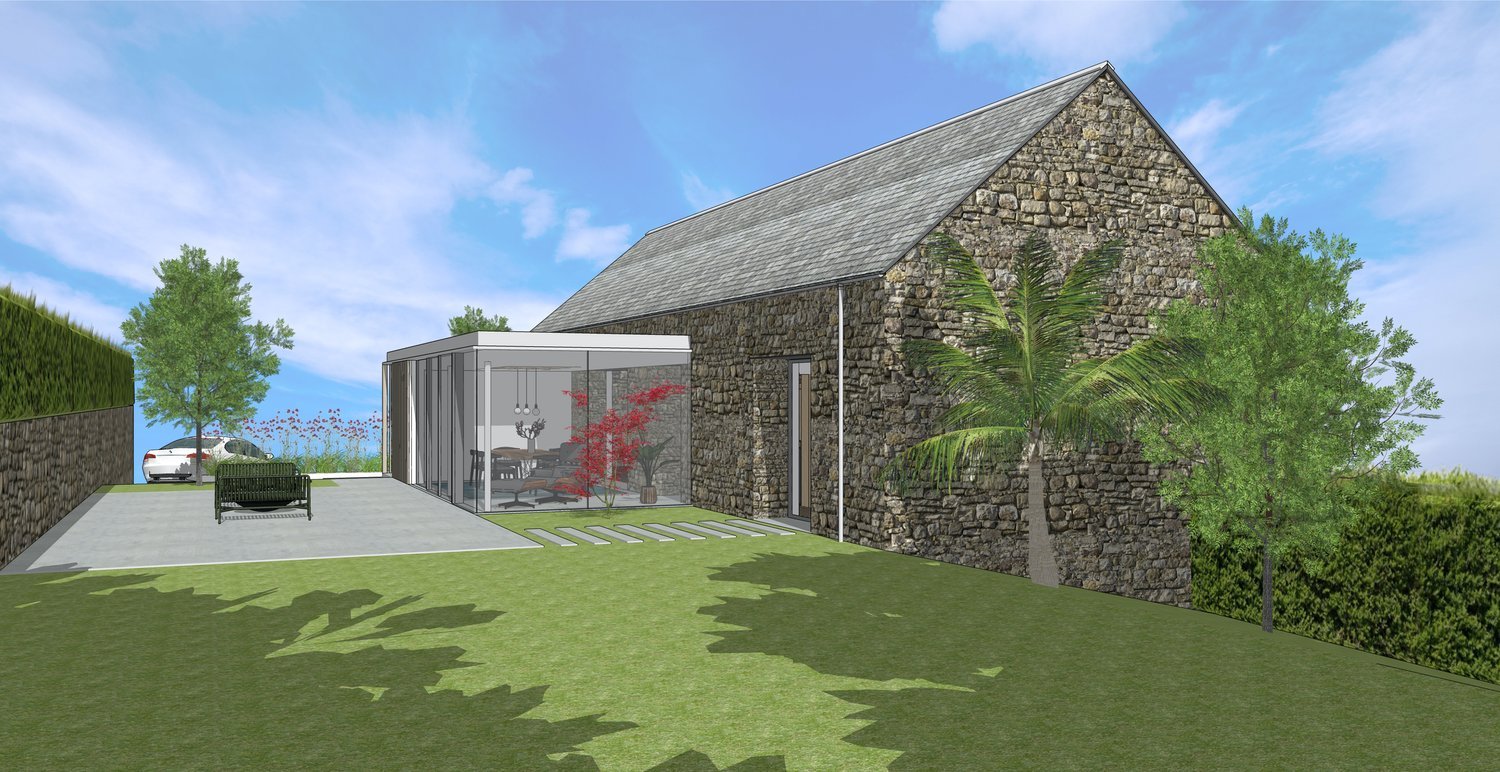
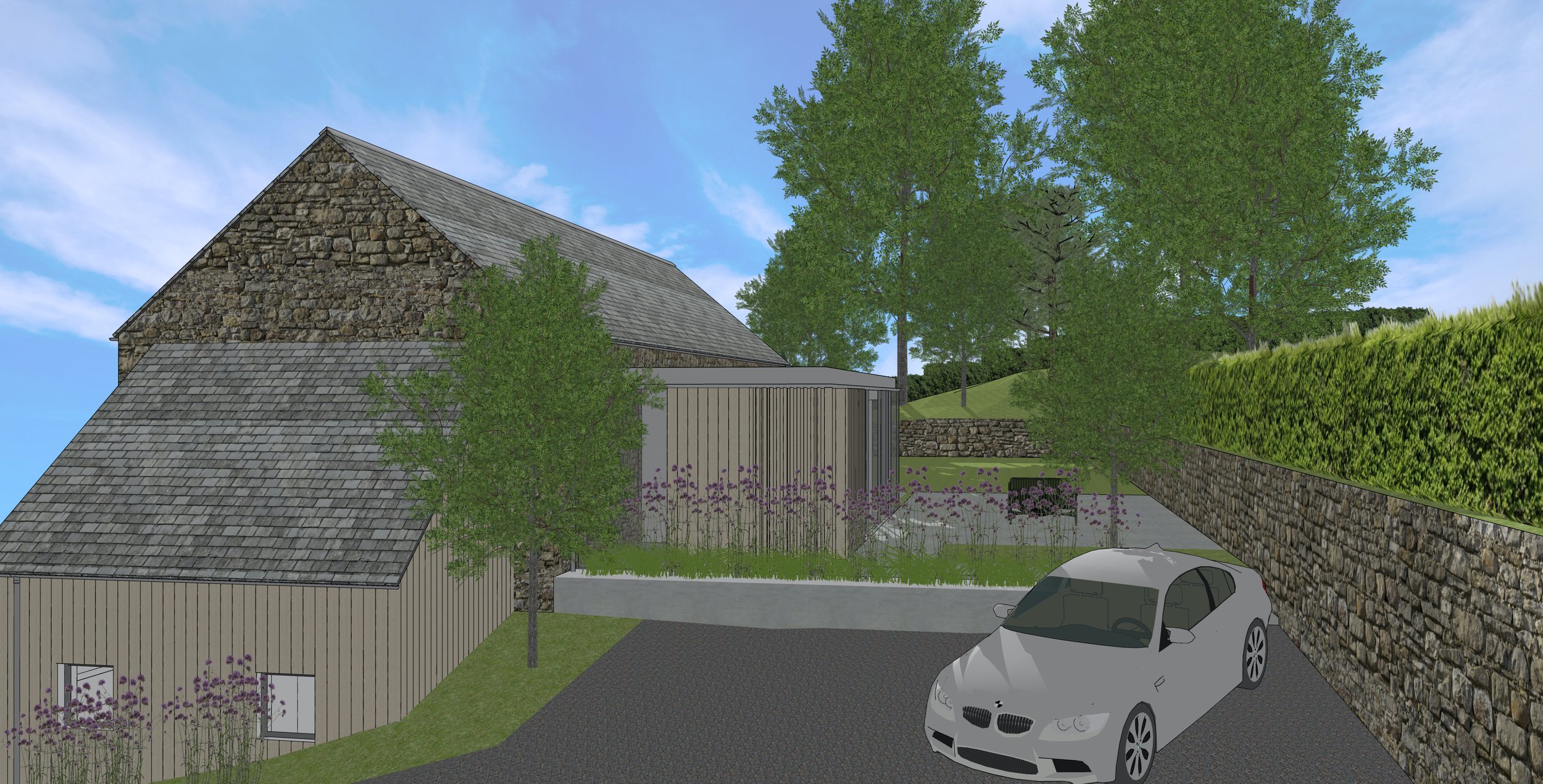

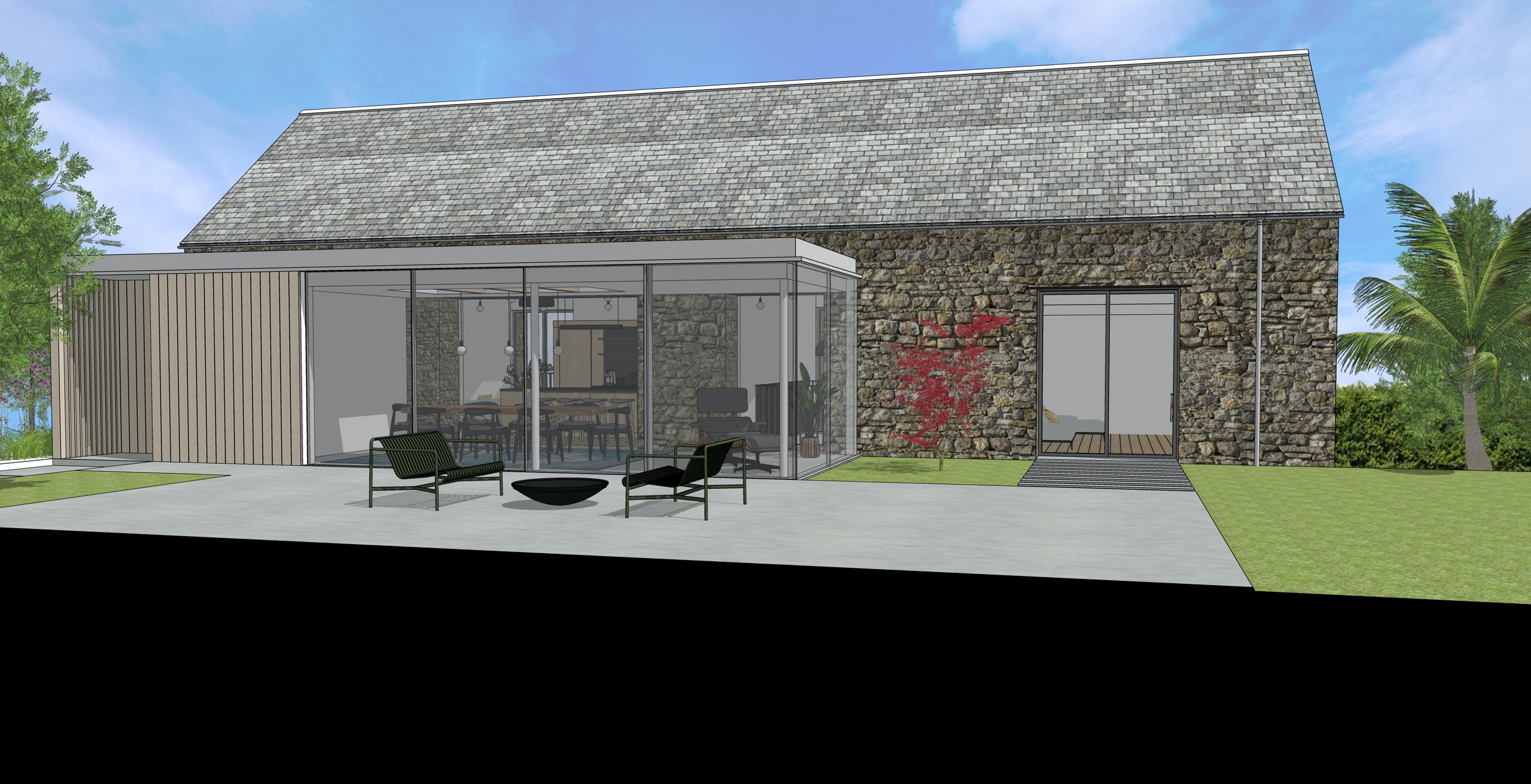
concept design
Working in 3d, we explored proposals for the reinvention of this agricultural barn, in particular showing the new relationship created between the existing barn, proposed garden room extension and the garden to the rear.

Natural materials
The final design includes a contemporary, predominantly glazed garden room and entrance structure, open plan living spaces and a double height stairway down to 3 bedrooms and utility space.
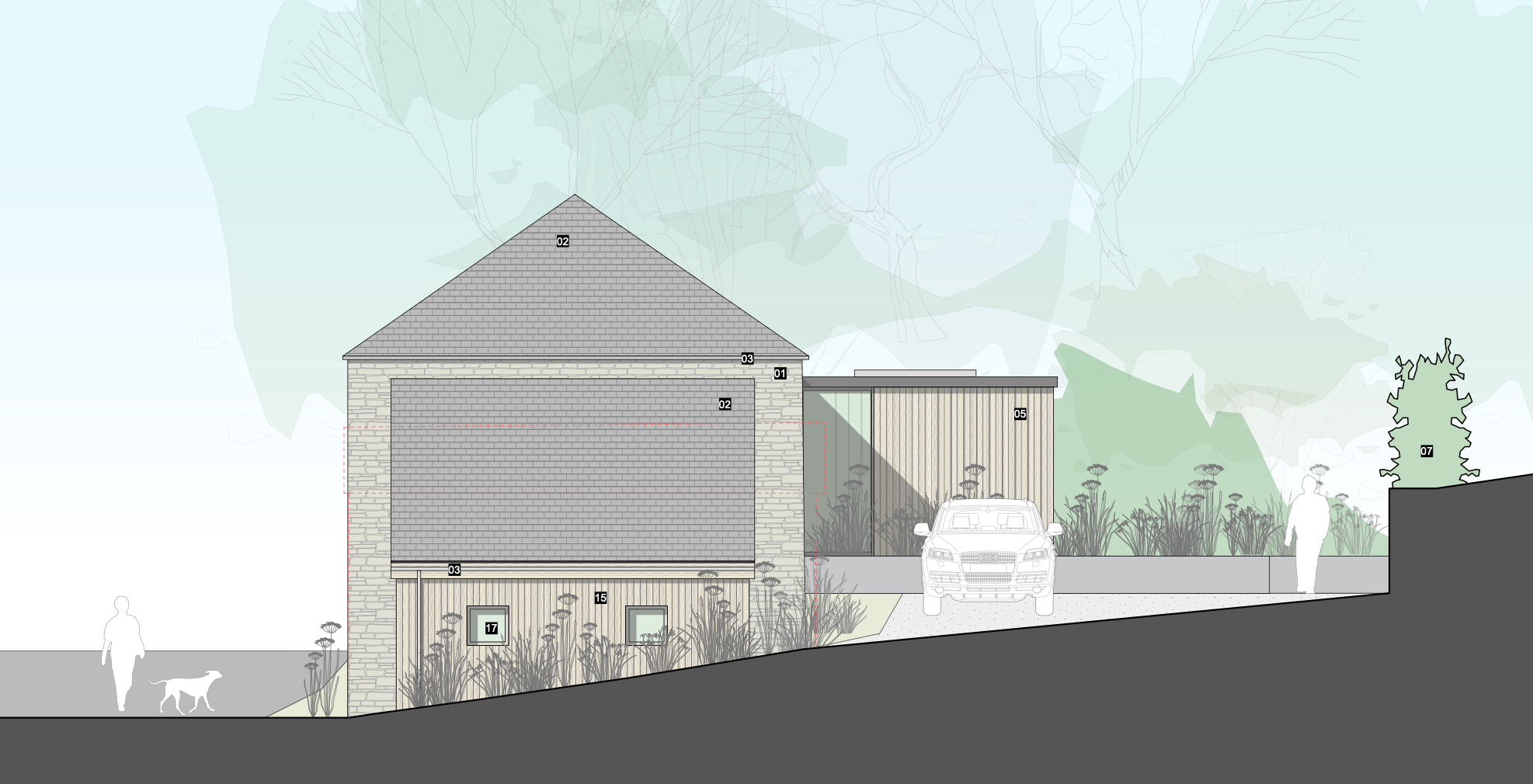
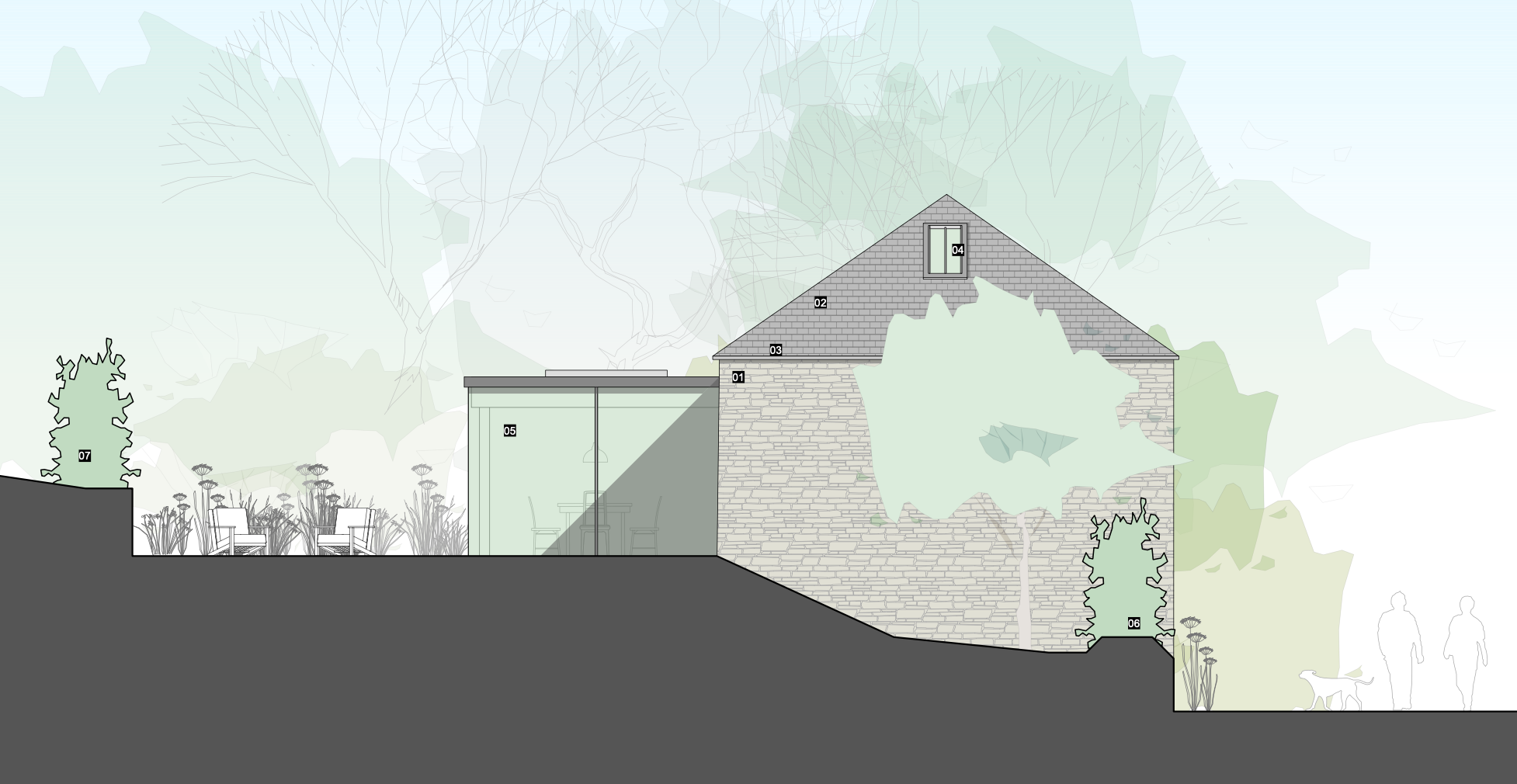
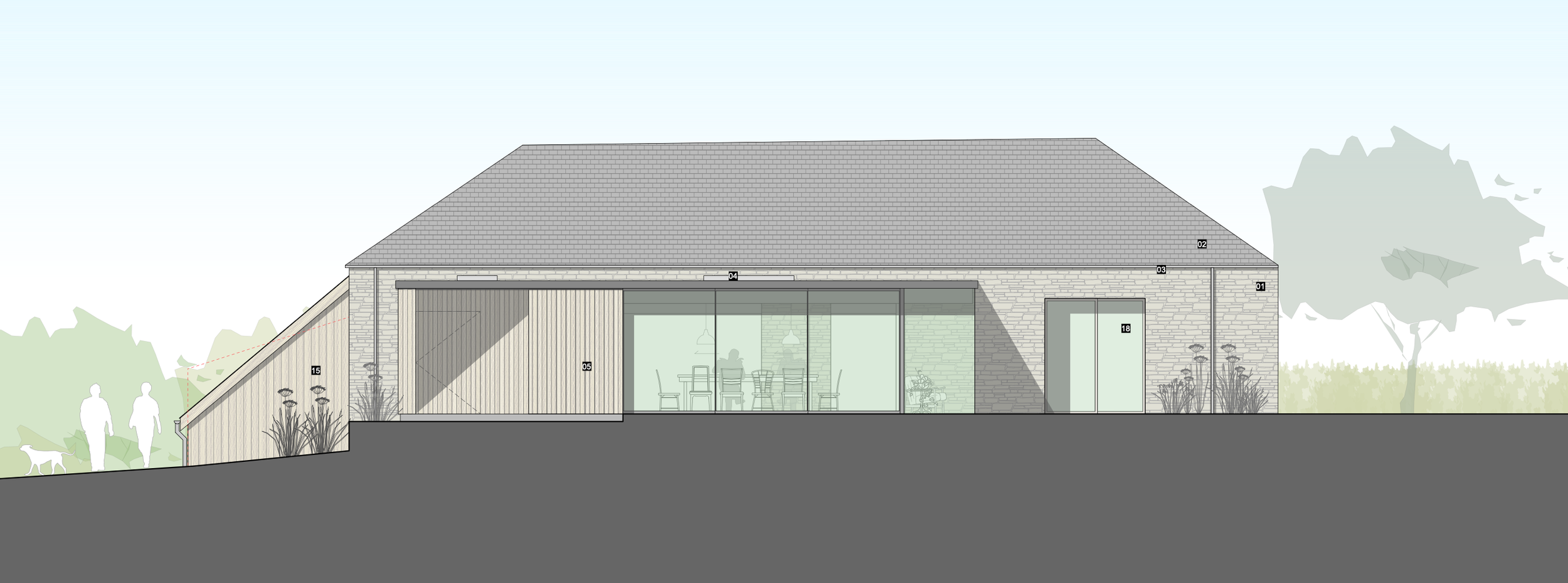
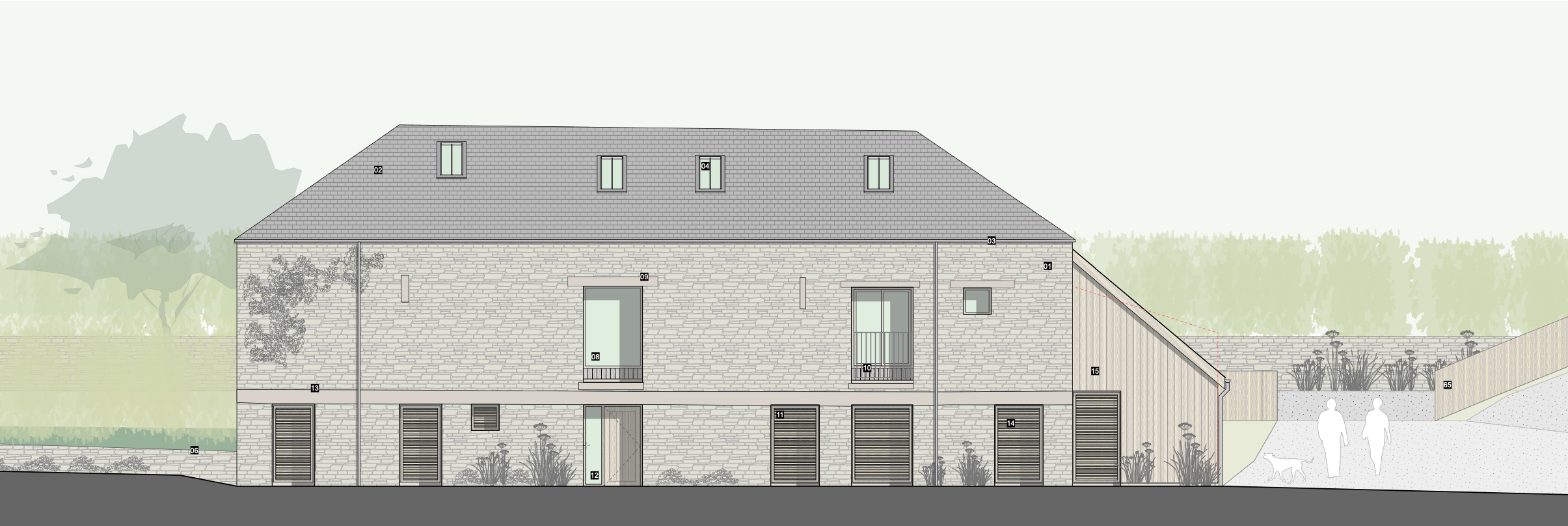


EXISTING STRUCTURE
The existing stone walls are structurally sound (with some remedial repairs required), however floors and the roof canopy will need to be entirely replaced.
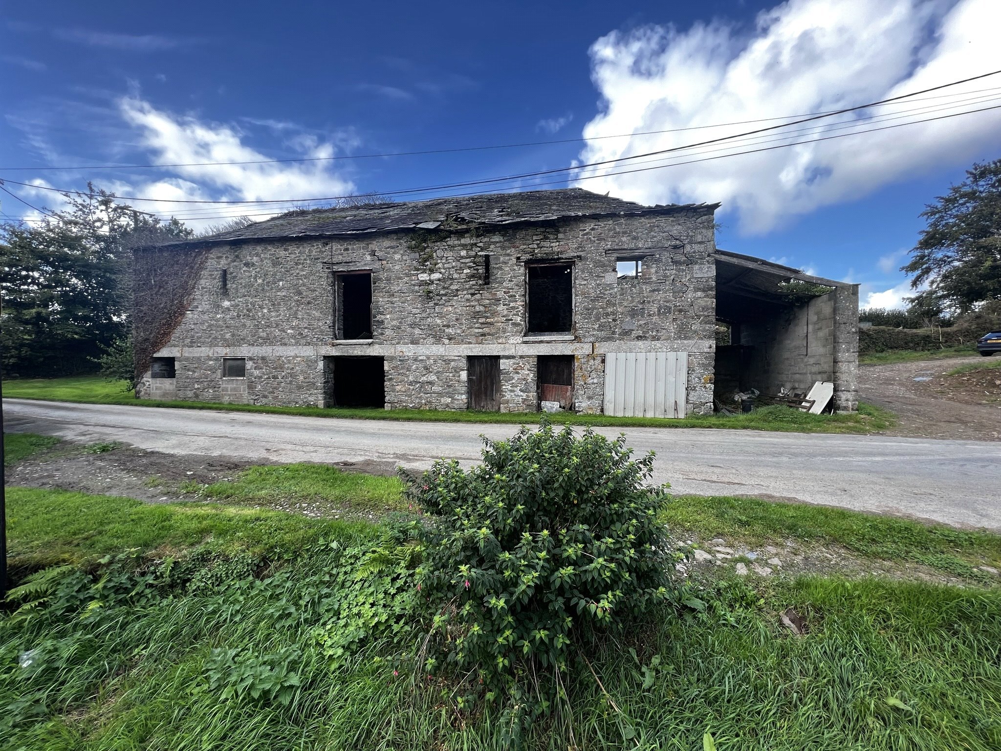
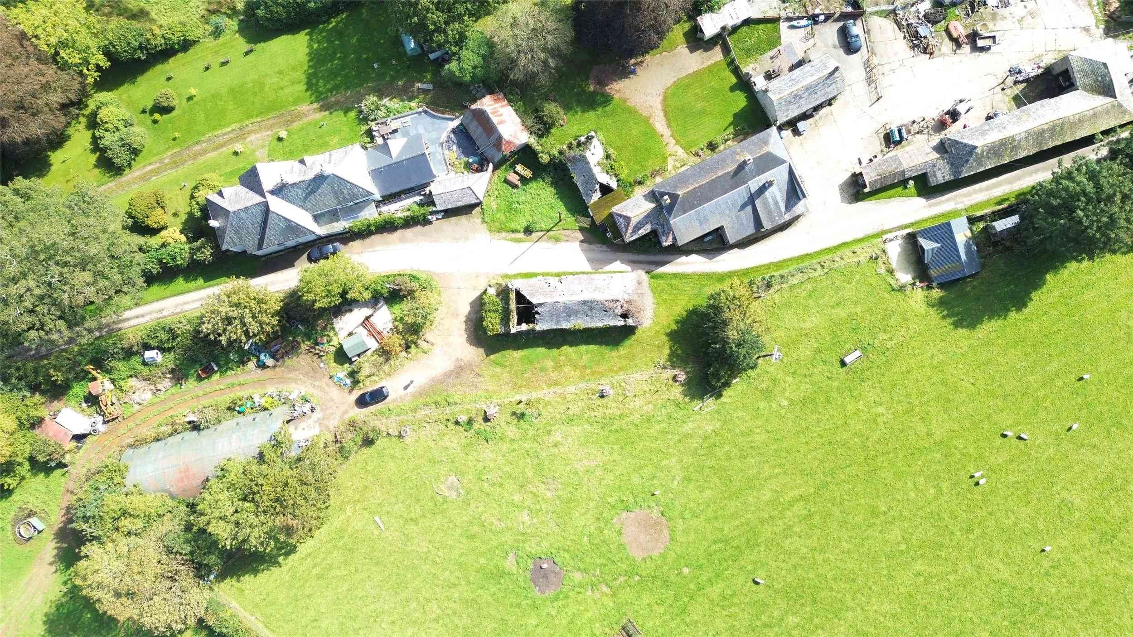
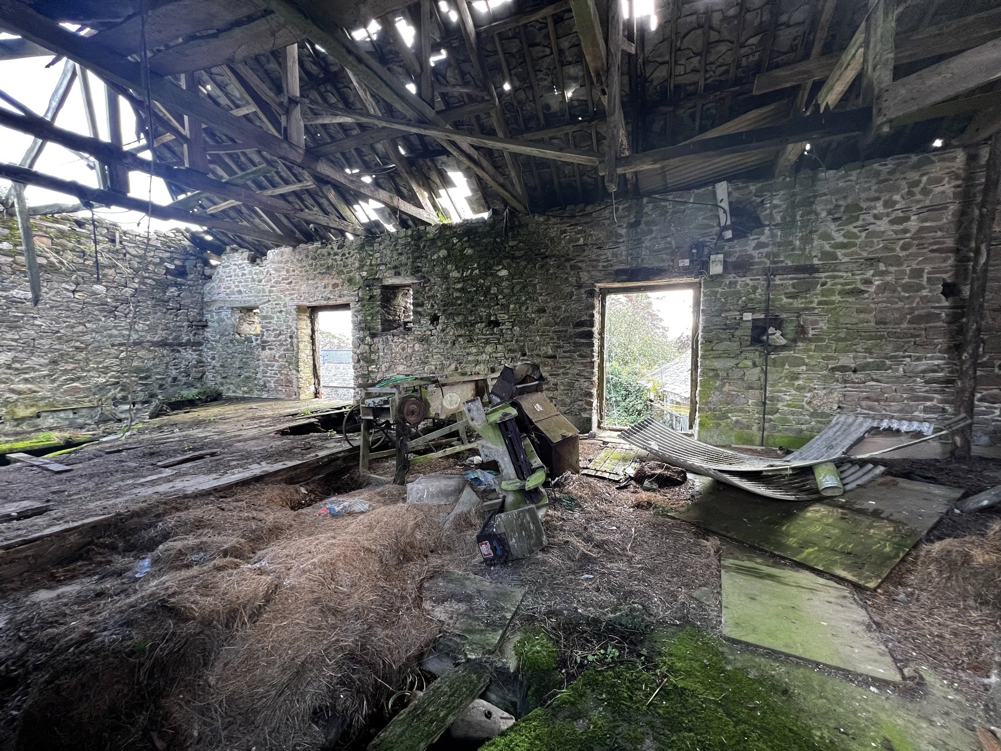
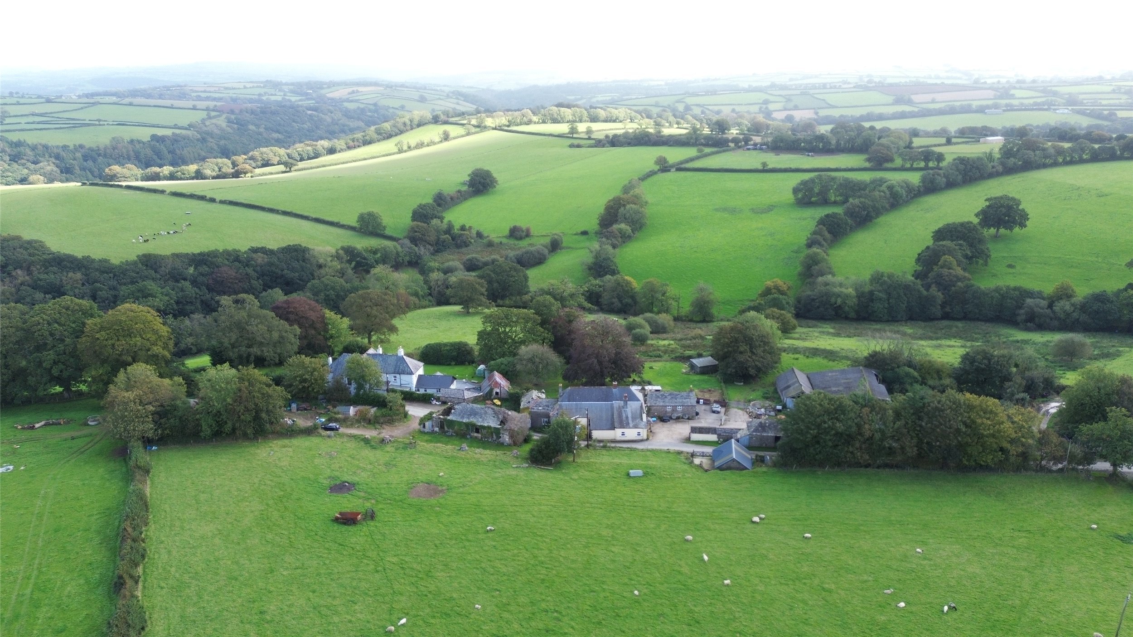
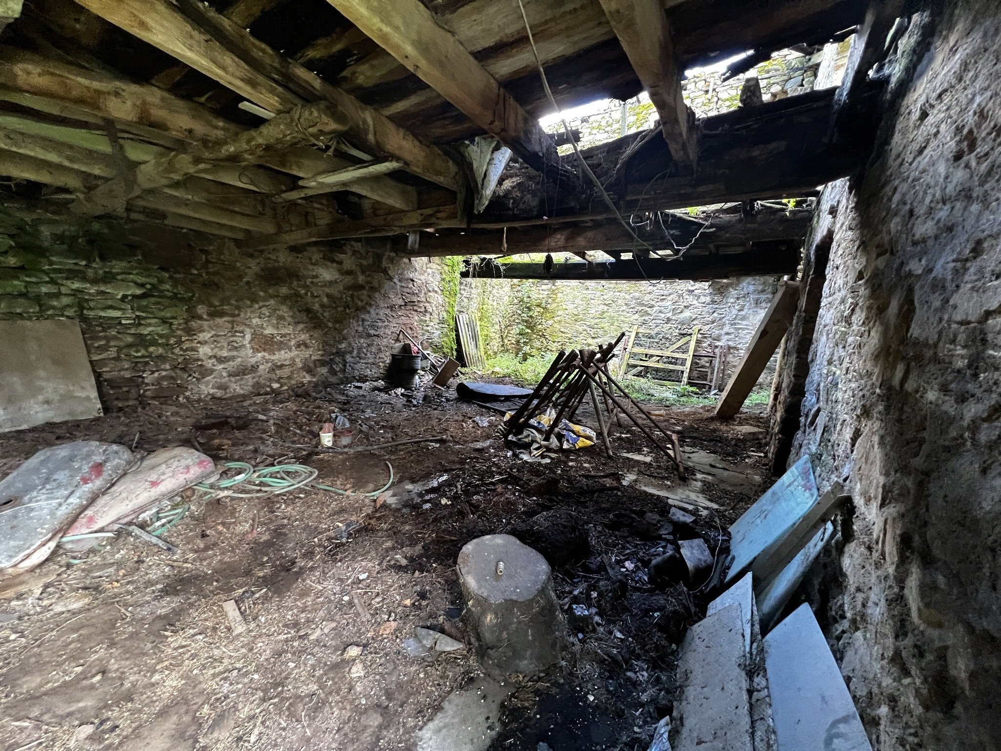
keep browsing


