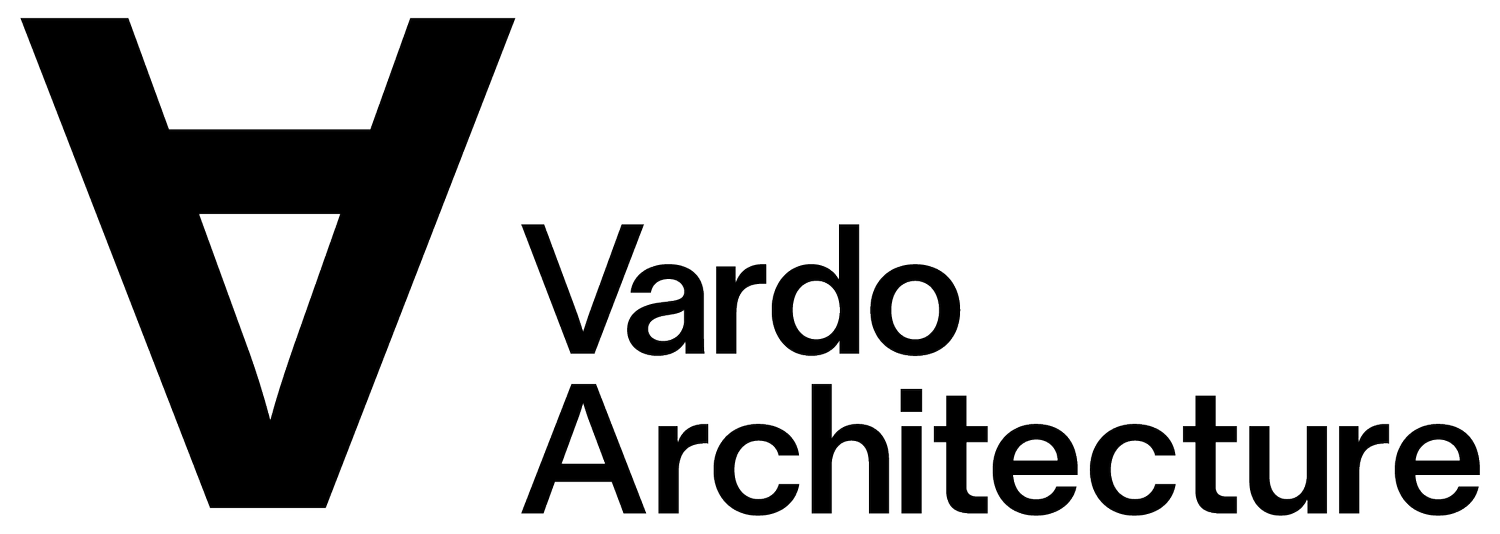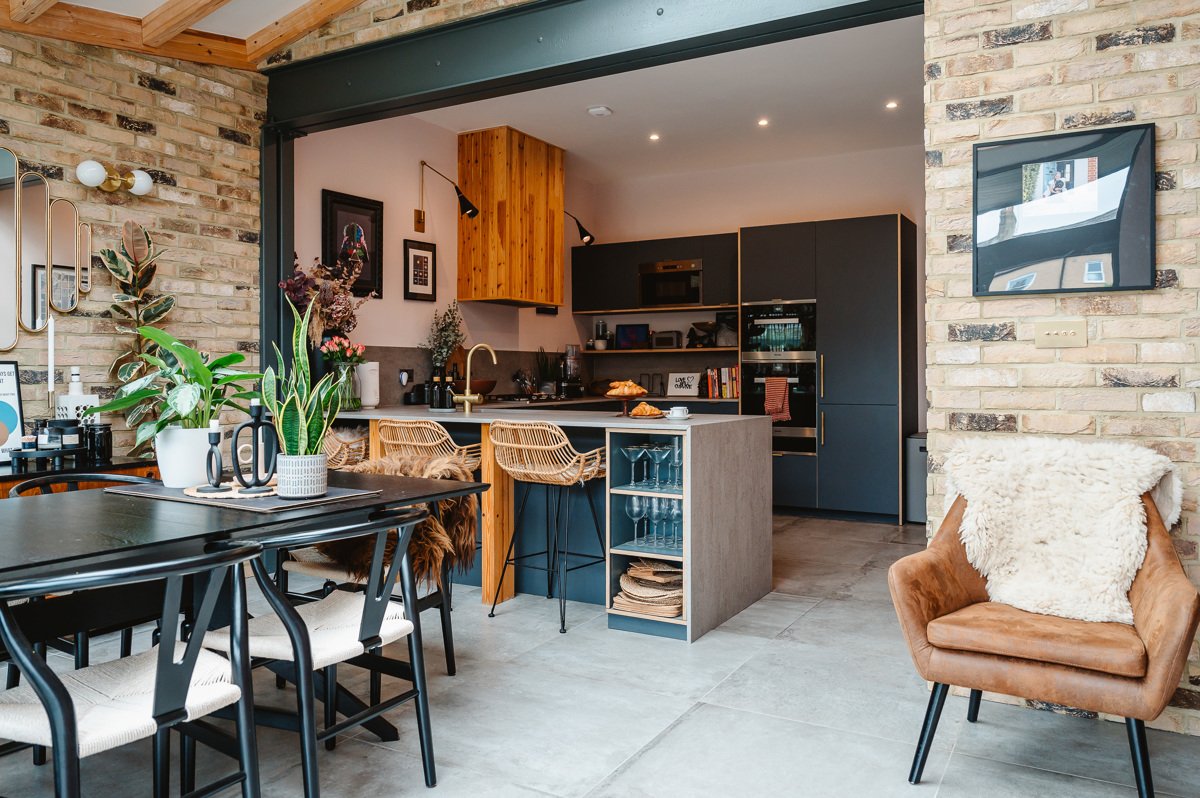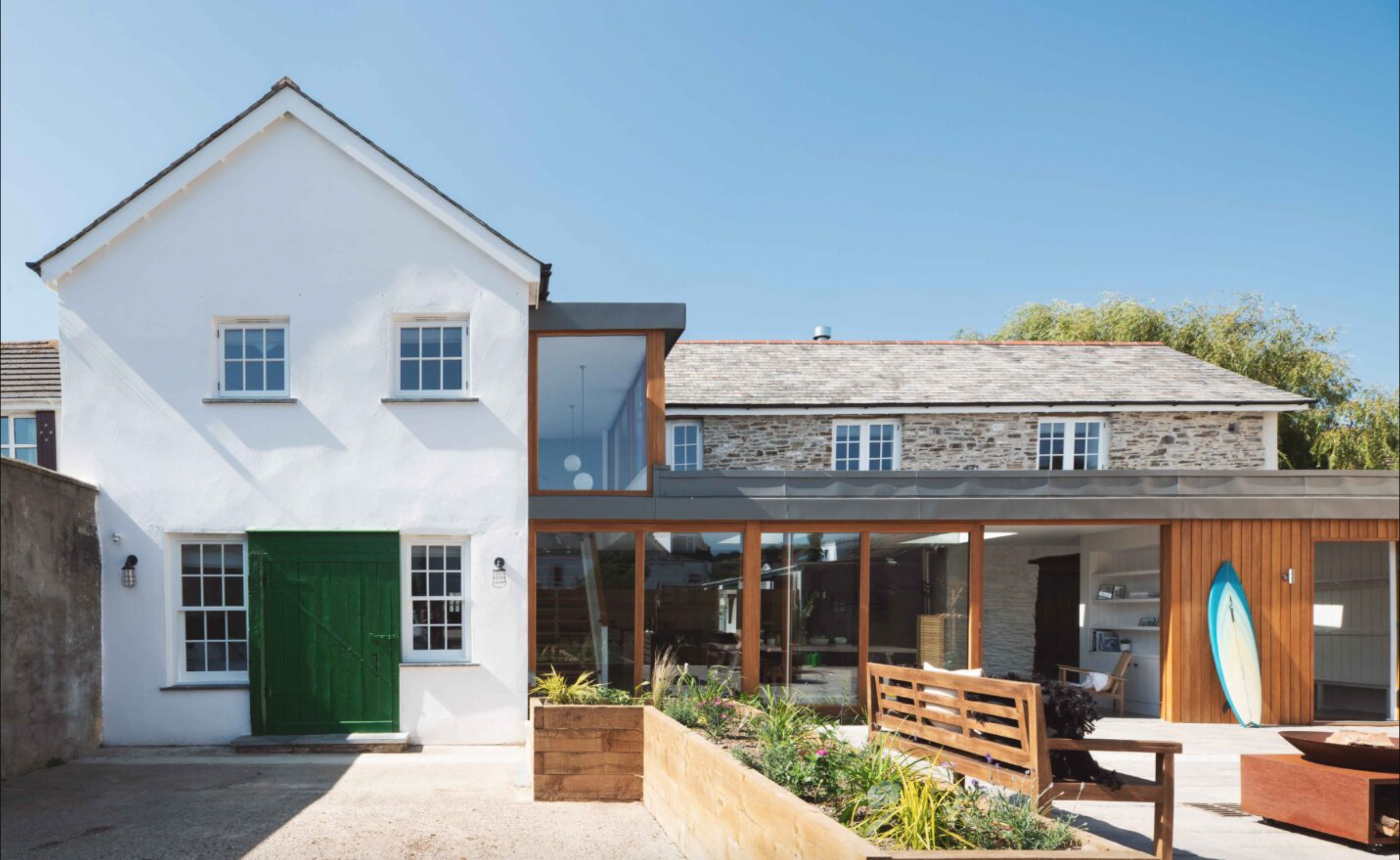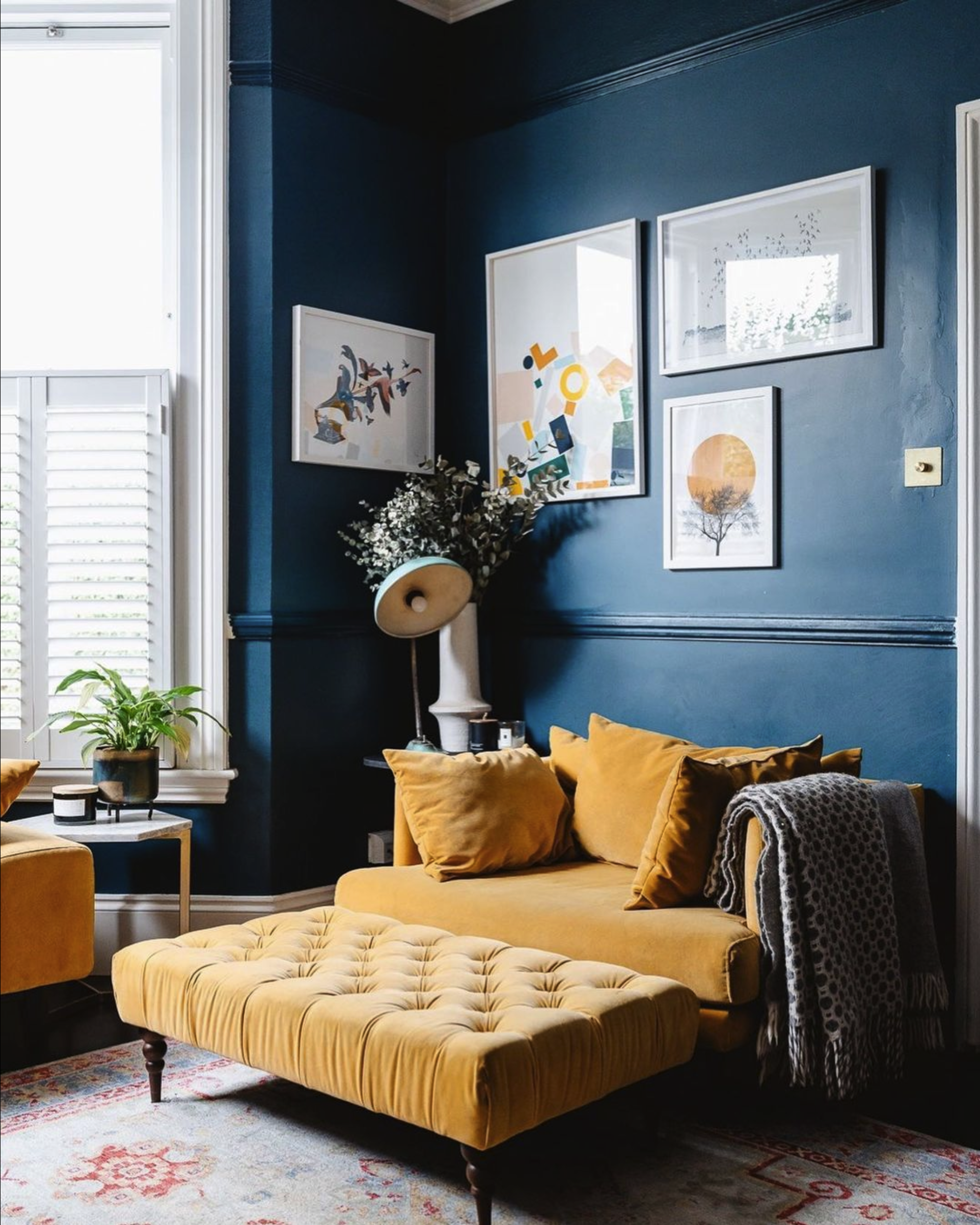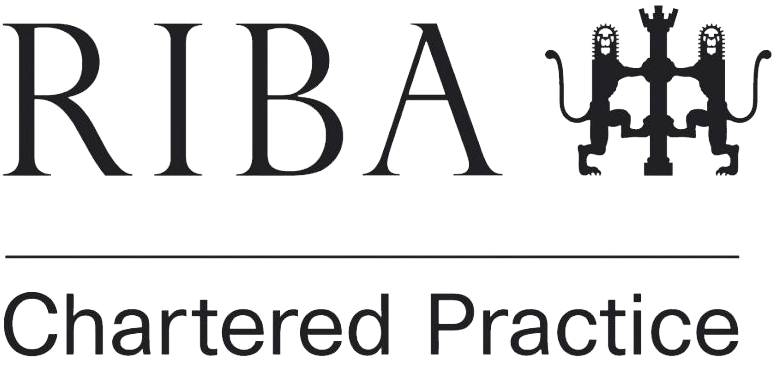our process
How we work with you
Our work covers residential, developer-led, commercial and community projects. Our projects range in scale and budget, all solving our clients needs by focusing on dynamic design solutions and collaborating throughout the design journey.
HOW WE WORK
01 | Concept Design
We will work with you to refine the brief and work out what is possible on the site before proceeding to prepare an initial concept design for discussion. Once you are happy with the proposals we will then develop the design and review any planning implications.
02 | Planning Applications
We will guide you through the planning and building regulations process and advise on what consents are required at each stage. We will prepare a full set of planning documents and submit these to the council for approval.
03 | Construction Information
Once planning has been granted we will work with you to add the finishing touches to the design and prepare a detailed set of drawings which can be issued for pricing. Once these are ready we will coordinate the pack and advise on suitable contractors for each project.
04 | Construction Phase
We will monitor the works on site and work with the contractors and design team to make sure the project is delivered in a timely and efficient way to make the process as smooth as possible.
SERVICES
What we do
Vardo Architecture provides full Architecture, Planning and Interior Design services to homeowners, developers, community and commercial clients.
We structure our work according to the RIBA’s Plan of Work 2020, the worldwide benchmark for working with an Architect that covers the seven stages of a project from inception through to completion on site.
Our services that guide you through these stages are highlighted below.
-
We can advise you on the feasibility of a project, develop your brief if you are unsure on the best approach for your building or site.
Following on from this we can then test the brief with a concept design proposal, where we can share ideas with you and refine the design ready for a planning submission.
-
We will develop your scheme to a high level of detail ready for planning submission and prepare the appropriate documentation to accompany the drawings. We can then submit your planning application for you, co-ordinating any other consultants information that might be required.
We work with a wide range of consultants regularly including independent planners, ecologists and landscape architects.
Throughout the planning process we will liaise with the case officer, we have positive relationships with planning departments throughout the South West. We always aim to produce considered designs that are responsive to your brief and local planning policy.
-
If your building is listed or within a conservation area, then design proposals will need to be carefully considered against the significance of the listed building and the policies that determine suitable design within the conservation area.
We are well versed in developing innovative and modern design responses within historic environments across both residential and commercials buildings.
-
We work with a team of consultants at this stage, including structural engineers to complete a fully co-ordinated design ready for building control approval and pricing by a contractor. We can also offer tendering services at this point.
-
We can offer our services and expertise to design the interior of your new space, producing a design where the architecture and the interior work harmoniously.
We can provide designs for pricing by manufacturers and fitters for anything from a built in desk to bespoke staircase.
-
We can oversee the construction phase by administering a contract between you and your contractor (Contract Administration).
Or we can also provide input / site visits to answer queries on a more ad-hoc basis.
“[Vardo] went over and above to help us get planning permission for our Grade 2 listed building, he is great to work with and I would highly recommend Jason to anyone.
G. MOSS - Residential client
our projects
Our work covers residential, developer-led, commercial and community projects.
Our projects range in scale and budget, all solving our clients needs by focusing on dynamic design solutions and collaborating throughout the design journey.
