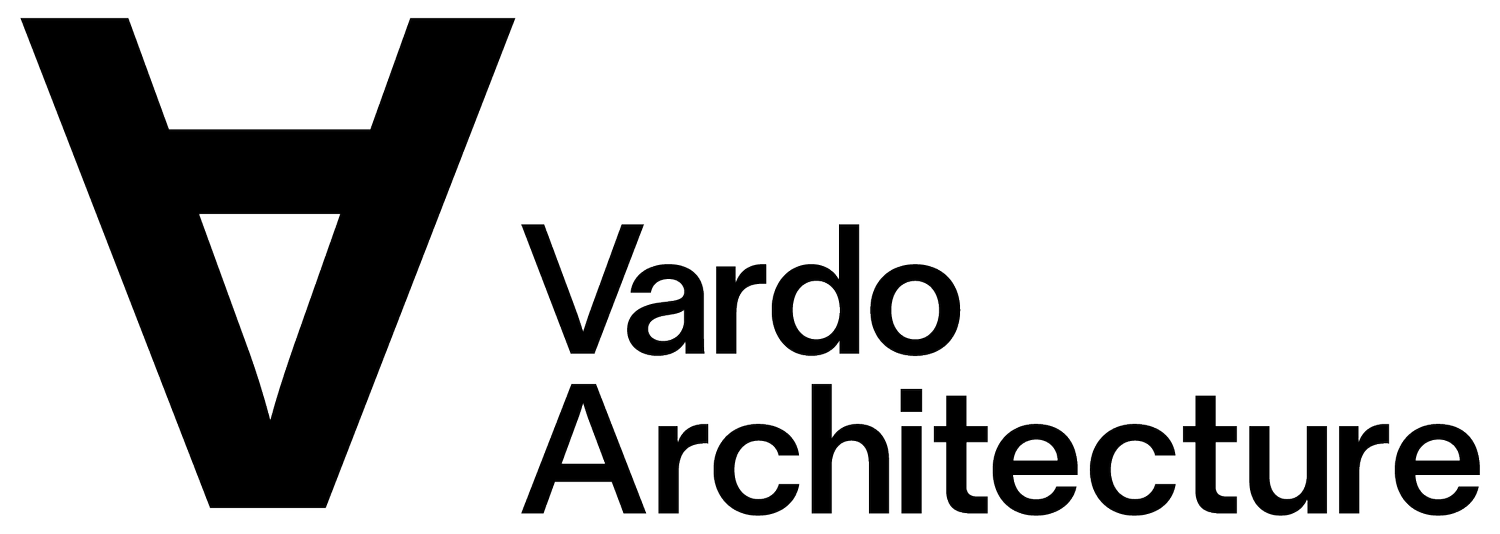A Guide to Our Design Process
Working with An Architect
Based in Plymouth, Vardo Architecture is a young, creative and friendly chartered architects studio. Our team is motivated and dedicated to delivering unique and exciting projects for all of our clients. We are an experienced architecture practice that can guide you through your project to ensure that everything goes as smoothly as possible.
Working with an architect can be an exciting and rewarding experience, bringing your design dreams to life. We appreciate that not all our clients will be familiar with the stages involved, making the process daunting if you're not familiar with how we generally work.
RIBA Plan of Work
At Vardo Architecture we follow an industry standard framework called the RIBA (Royal Institute of Architects) Plan of Works to deliver projects for our clients. The framework outlines the different stages involved in a construction project, from the initial idea, through to completion onsite.
We have summarised these stages below to help make things clearer and familiarise you with how your project will progress as you work with us. We have also outlined the work that we will be doing for you and on your behalf during each stage.
Stage 1 - Brief
The first stage involves setting the project brief, objectives, budget, and timelines. We will ask questions, listen to you and take on board all your ideas as well as talk through and identify opportunities, risks and constraints (including potential planning constraints) that may impact the design moving forwards. We will also provide you with a list of other consultants that may be required to support our work. This may include the following (depending on the complexity of the project and site):
Measured Survey Consultant, Ecologist, Structural Engineer, Planning Consultant, Tree Consultant, Cost Consultant, Heritage Consultant.
Output in this stage would typically include a written appraisal, project brief and an existing set of drawings.
Stage 2 - Concept Design
During the second stage, we will work with you to create a preliminary design that tests the brief from Stage 1 and considers all the opportunities and constraints outlined. From this we can collectively discuss proposals and try different options if required. We would usually suggest that an outline construction cost is discussed at this stage as well.
Output in this stage would typically include a concept design report outlining ideas and designs discussed, and the final preferred concept design. At this stage, in some circumstances, we may suggest that a pre-application to the local planning department is required.
Stage 3 - Planning Permission
This stage is all about detailing the design to achieve planning approval. Once you're happy with the proposals, we will then detail the design up to the level required to submit for planning approval and/or listed building consent as required.
This will allow the case officer and other consultees in the planning process to gain a clear understanding of the proposed project and the ideas behind why it has been designed this way. We will continue to collaborate with you during this time, ready for a submission.
Output in this stage would typically include proposed plans, elevations, sections at a suitable scale, 3d visuals if chosen, additional statements required for the application, and all the application forms ready for submission to the local planning department.
Vardo Architecture have spent many years building relationships with planning departments across the South West and further afield, so you can be sure that we have a good understanding of all the local planning policies and requirements.
Stage 4 - Detailed Design
Following planning approval, during this stage, we will work towards developing a set of drawings and a written specification that can be used to submit to building control for sign off as compliant with the Building Regulations and then to provide to the builder for pricing of the project. This stage is all about deciding and showing how the design fits together.
During this stage we will also work with other design professionals such as a structural engineer, building control and others depending on the complexity of the project to provide a coordinated design proposal.
Stage 5 - Construction
The construction stage involves overseeing the process of building the project onsite to ensure that the design is being implemented correctly. We will work with the builder to make sure everything is being done the way it should be, making regular visits to site and overseeing any contracts between you and the builder if we are appointed as Contract Administrators.
Stage 6 - Hand Over
Once construction is completed, the sixth stage involves ensuring that everything is finished to your satisfaction and any defects or issues are addressed.
Working With Us
Working with Vardo Architecture and following the RIBA Plan of Works will provide a clear framework for the design and construction process, helping to ensure that your project is completed on time, on budget, aiming to exceed your expectations.
If you have any questions, or would like to discuss a project in Plymouth, Devon, Cornwall or further afield, then please get in touch with us to discuss.
hello@vardoarchitecture.com
We look forward to hearing from you.
The Team @ Vardo Architecture






